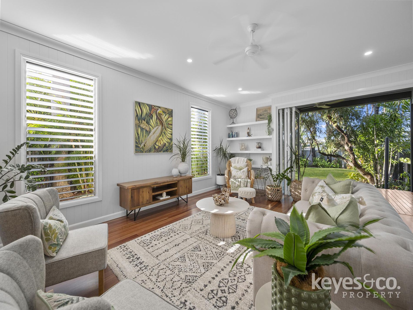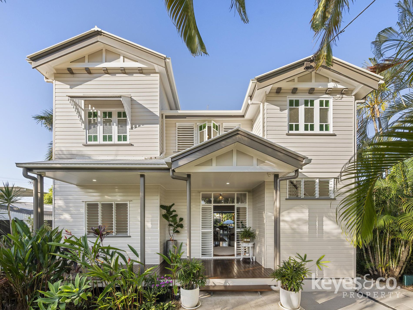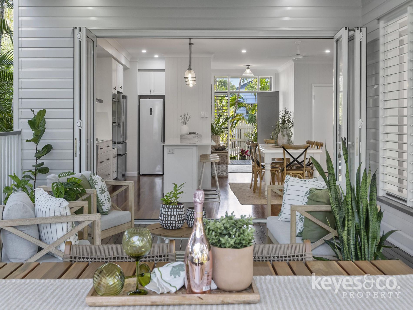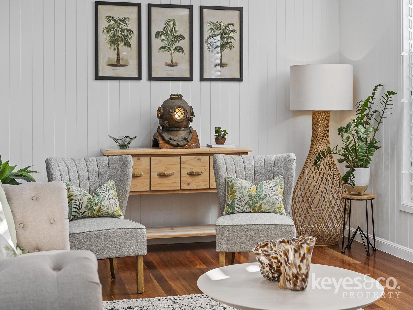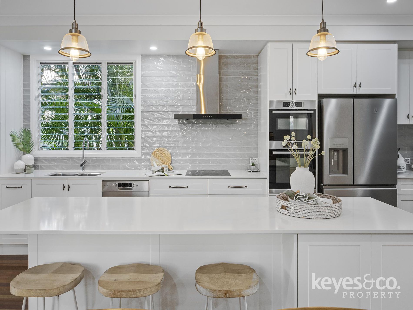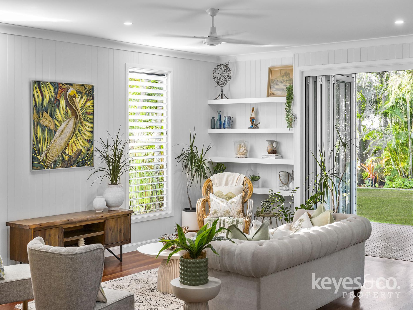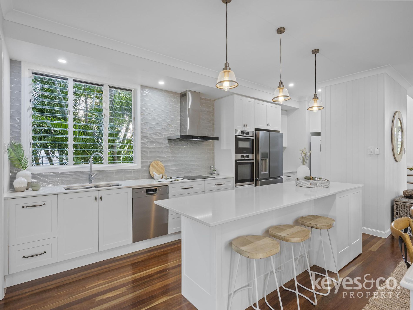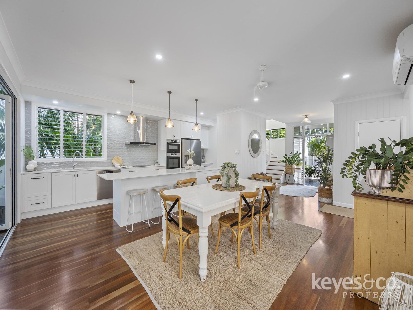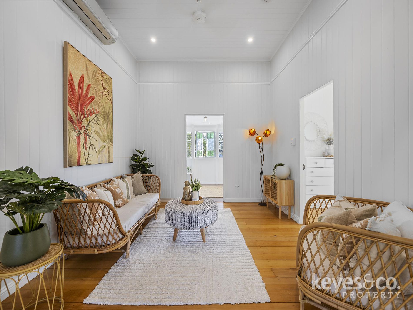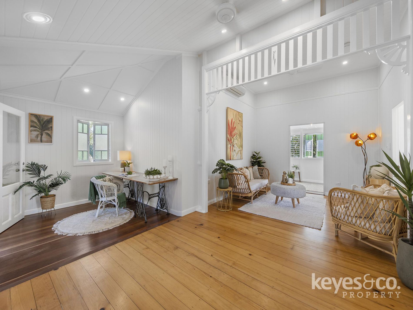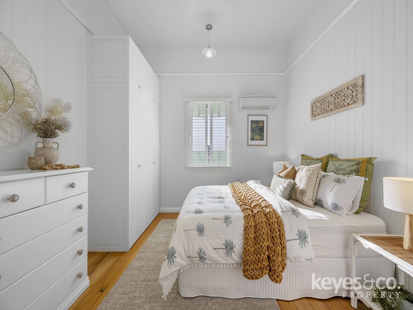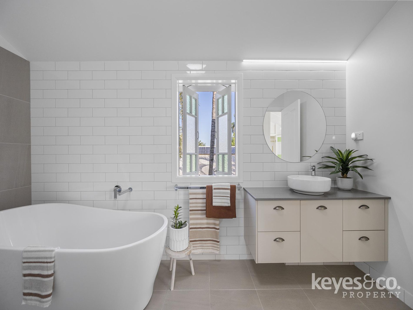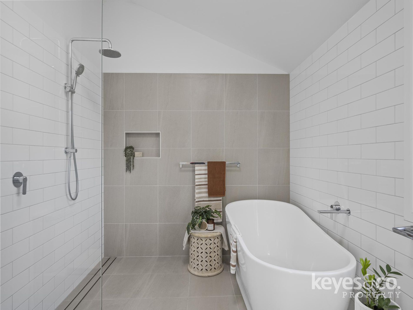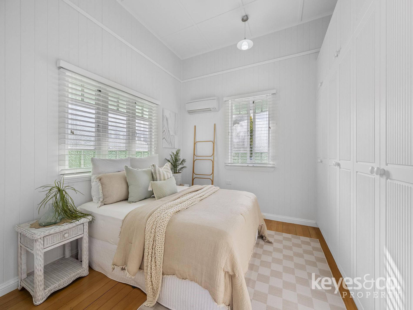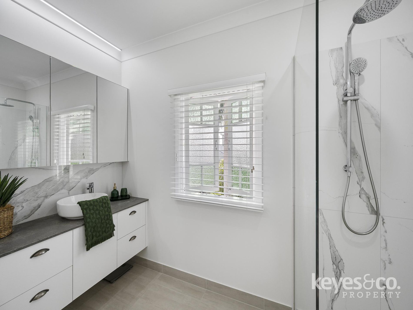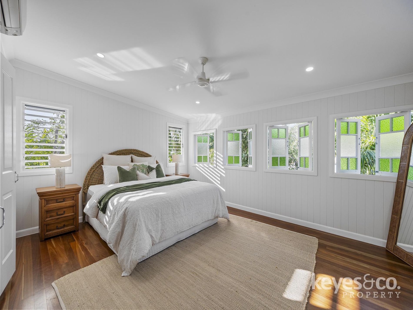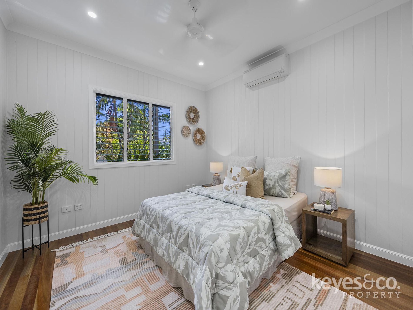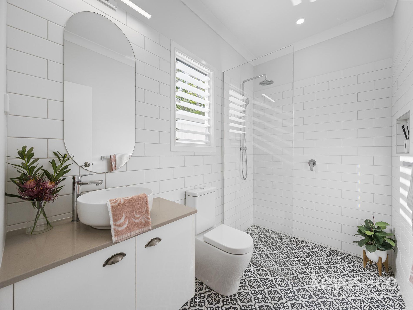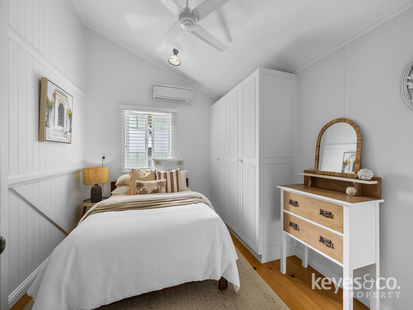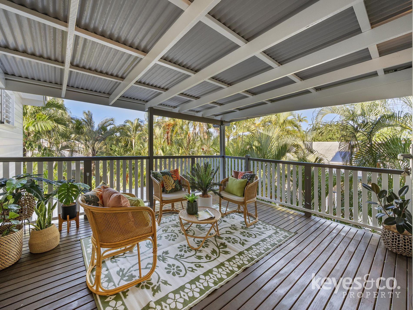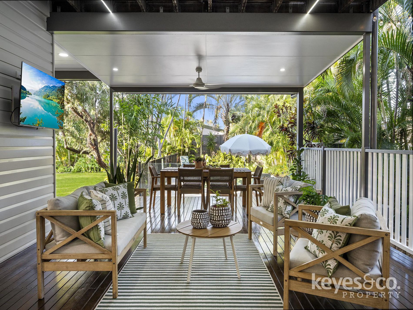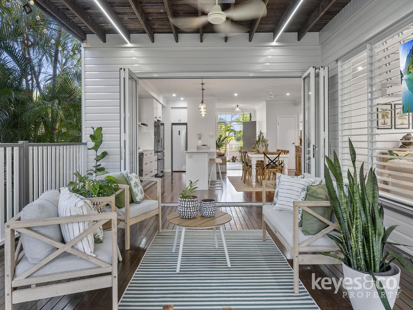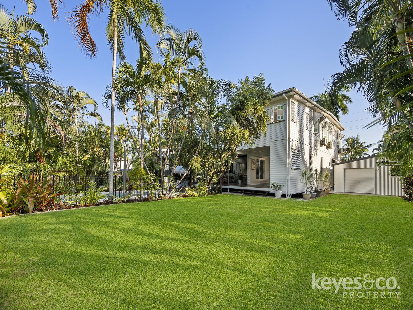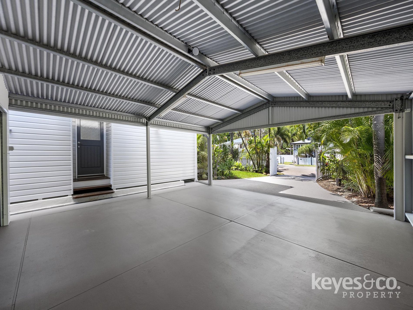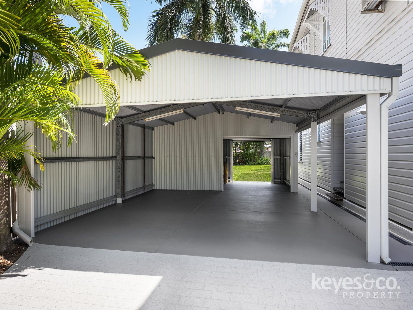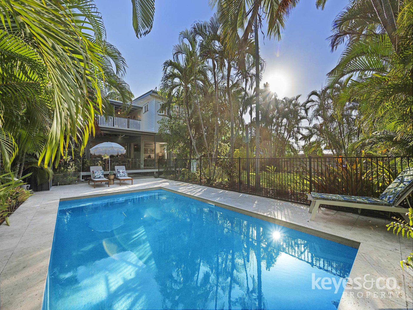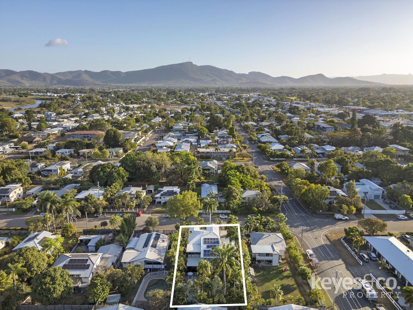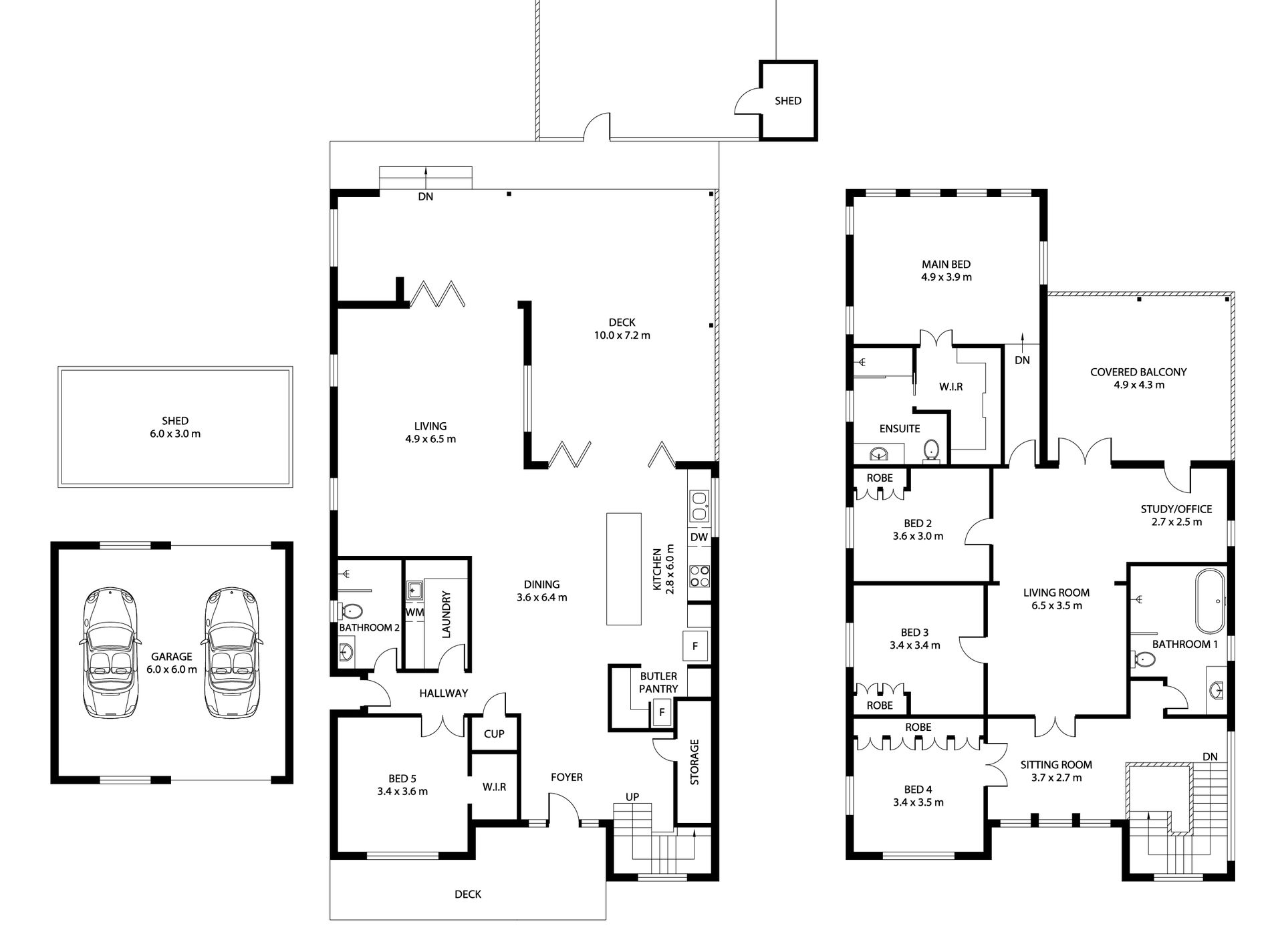The Link to Register Your Interest or Bid Online
https://buy.realtair.com/properties/194408
Showcasing an impeccable fusion of timeless Queenslander charm and sophisticated modern living, 19 Hughes Street stands as one of Hermit Park's most stunning family residences. Raised above legal height and meticulously renovated throughout, this stunning residence spans two beautifully designed levels, offering a perfect balance of elegance, space, and functionality for growing or established families. From the moment you step through the grand foyer and admire the statement timber staircase, you're welcomed into a light-filled sanctuary where traditional character meets thoughtful contemporary design.
At the heart of the home lies the expansive open-plan kitchen and living space - a true entertainer's dream - featuring a large 3m island bench, two-pac joinery, high-end appliances, and a full butler's pantry, all flowing seamlessly onto the generous rear deck. Here, banks of 2.4m-high bifold doors open wide to reveal views over the travertine-tiled concrete pool and lush tropical gardens, creating a sense of effortless indoor-outdoor living. Upstairs, the private family retreat offers four well-appointed bedrooms, oversized main bathroom, a luxurious master suite with walk-in robe and ensuite, study/office area, and tranquil living room space with an additional deck, perfect for quiet relaxation. Every element of this home has been carefully considered, from the premium finishes, high ceilings and polished timber floors to the breezy, open design that embraces the tropics. Set on a sprawling 809m2 block in one of Hermit Park's most desirable streets, this home represents the ideal blend of luxury, lifestyle, and lasting quality.
The Property
- Raised above legal height and fully renovated with premium finishes throughout
- Five bedrooms and three luxurious bathrooms across two spacious levels
- Expansive open-plan living area with stunning timber floors and abundant natural light
- Chef's kitchen with a 3m large island bench, two-pac joinery, high-end appliances, and butler's pantry
- Banks of bifold doors open to a wide entertainer's deck overlooking the pool and gardens
- Travertine-tiled pool area surrounded by tropical landscaping for ultimate relaxation
- Generous master suite with walk-in wardrobe and ensuite
- Upstairs includes indoor and outdoor living areas, with office/study space and additional bedrooms, perfect for families
- Downstairs includes kitchen, dining, living, fifth bedroom, full bathroom, and laundry
- Full custom joinery and stone bench tops throughout
- North-facing living areas with beautiful light and breezes
- Fully air-conditioned with Daiken systems for year-round comfort
- Electric gate, double carport and adjoining, lockable 3 x 6m powered shed with workbench, and extra parking for two more cars onsite
- Fully fenced, private yard with irrigation system and ample room for children and or pets
- 5kW solar system to reduce energy costs
- Retains its original Queenslander character with high ceilings, decorative timberwork, and stunning windows that invite in the tropical surrounds
The Location
- Sought-after Hermit Park address surrounded by character homes
- Close proximity to The Strand, CBD, and Townsville's best schools
- Moments from Castletown Shopping Centre and Mater Hospital
- Easy access to parklands, cafes, and public transport
- A peaceful, family-friendly pocket only minutes to the city
Features
- Air Conditioning
- Deck
- Outdoor Entertainment Area
- Shed
- Swimming Pool - In Ground
- Secure Parking
- Built-in Wardrobes
- Floorboards
- Study
- Solar Panels

