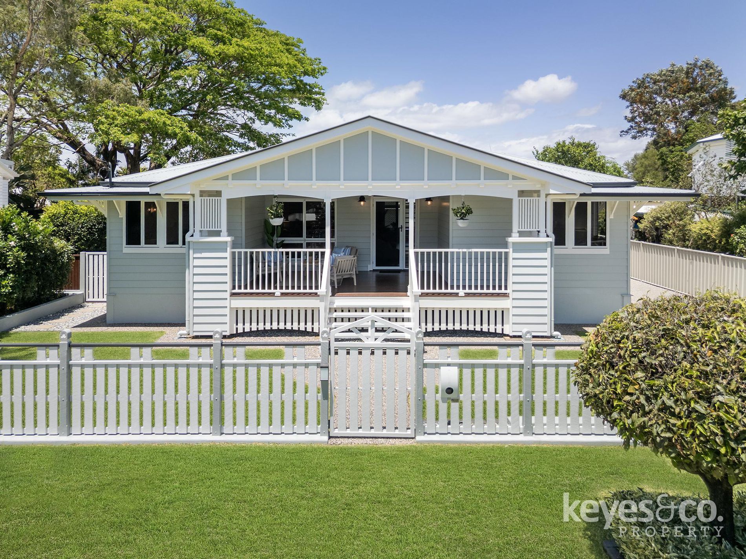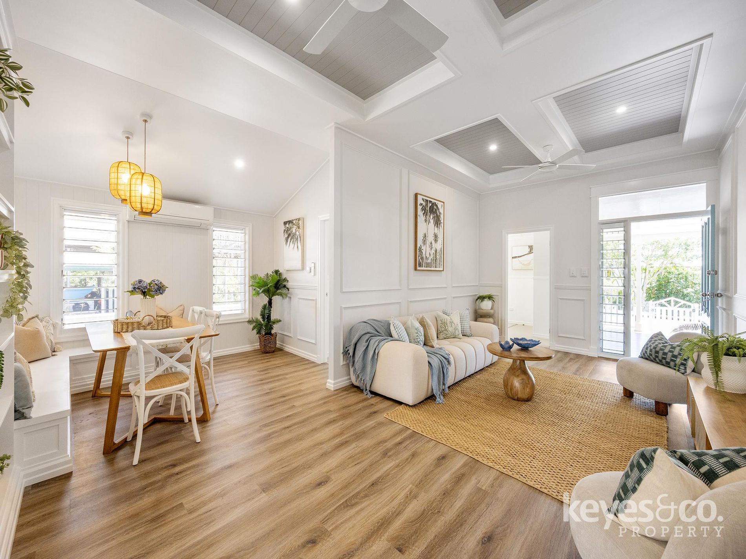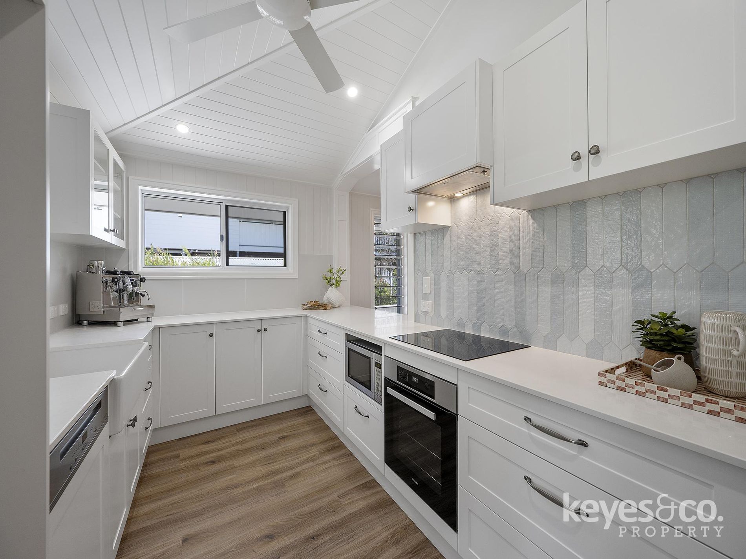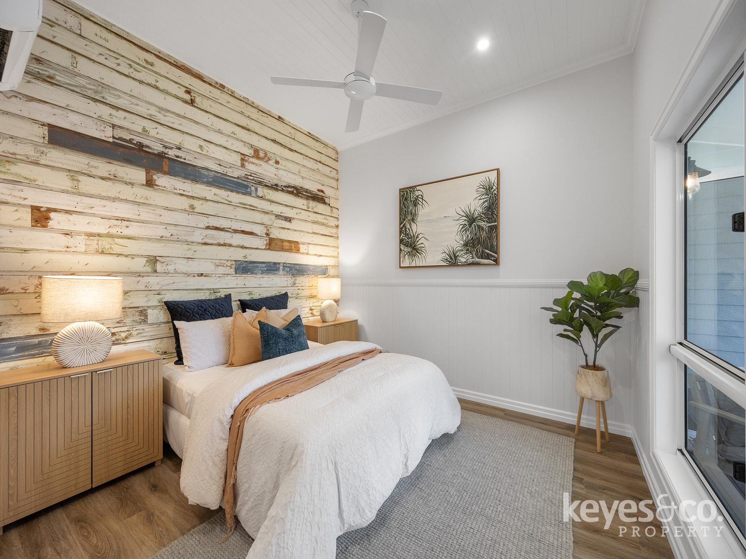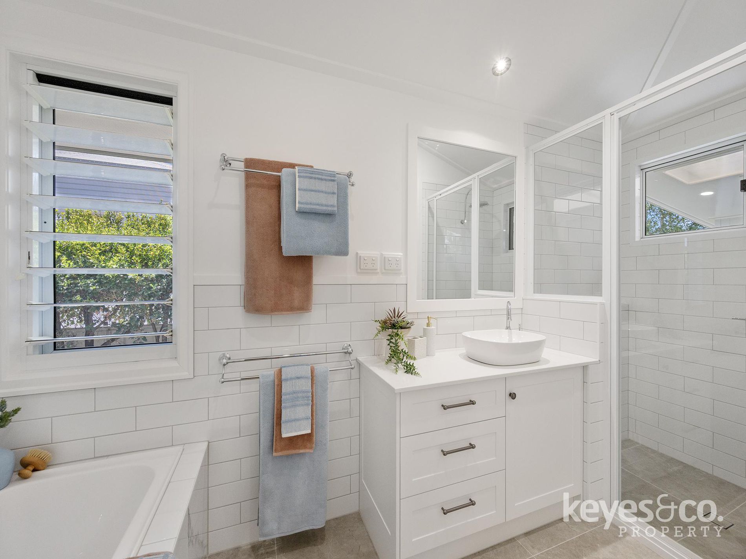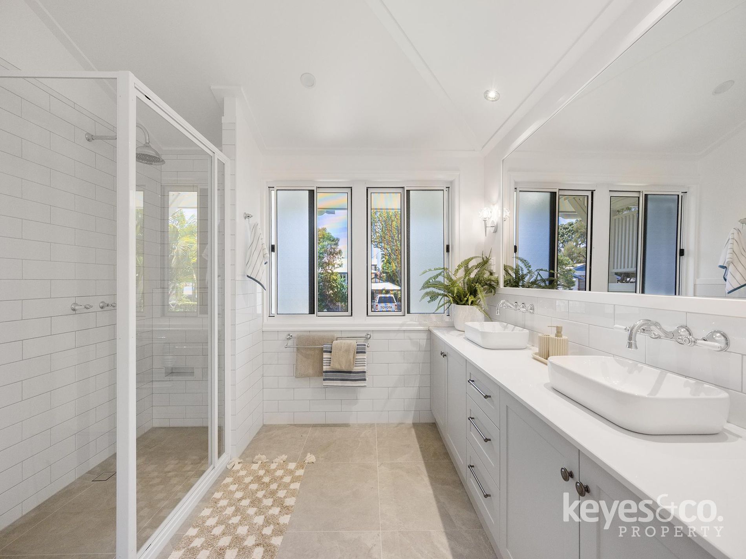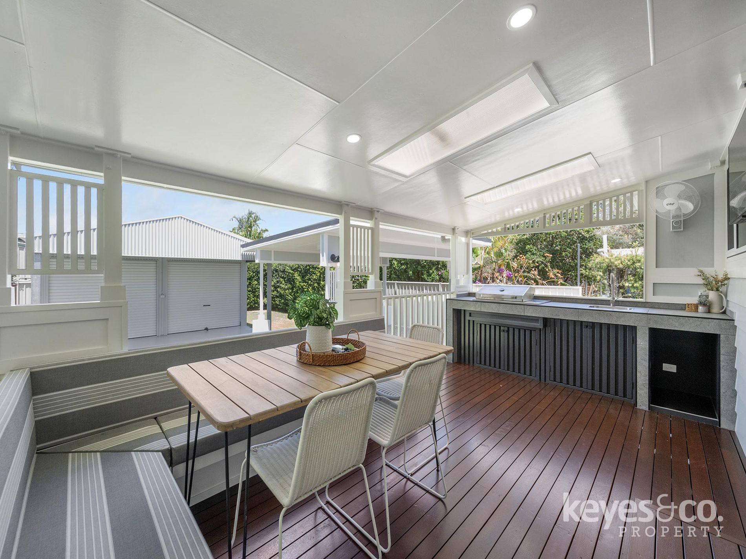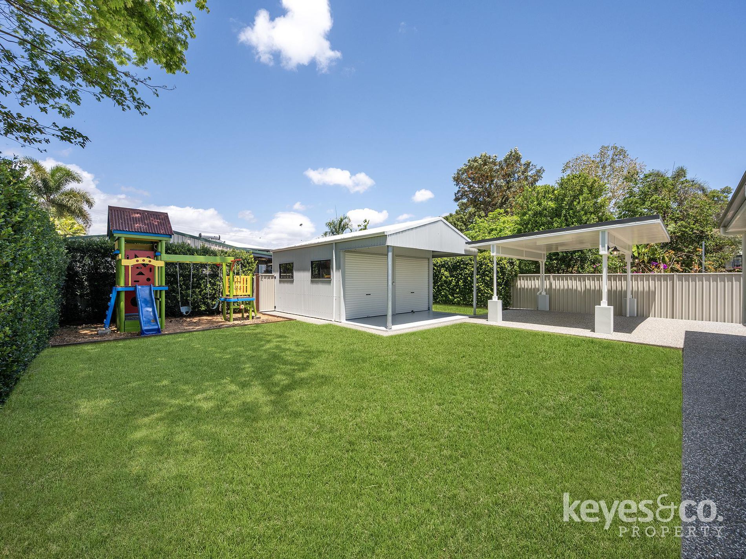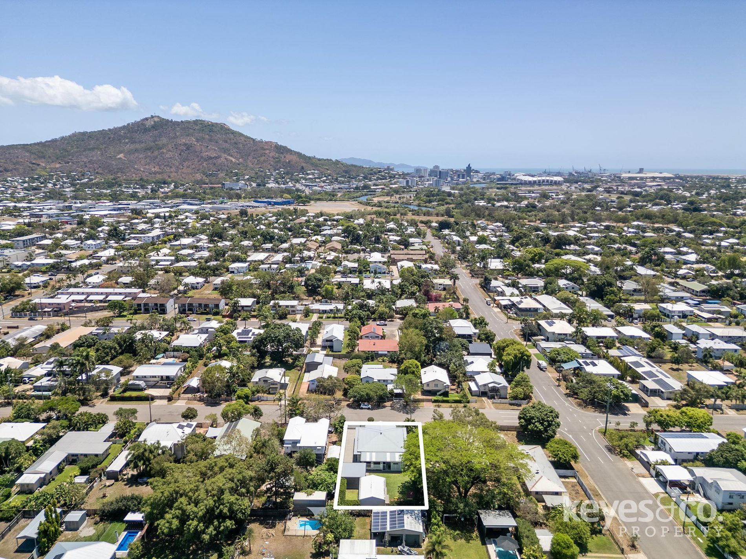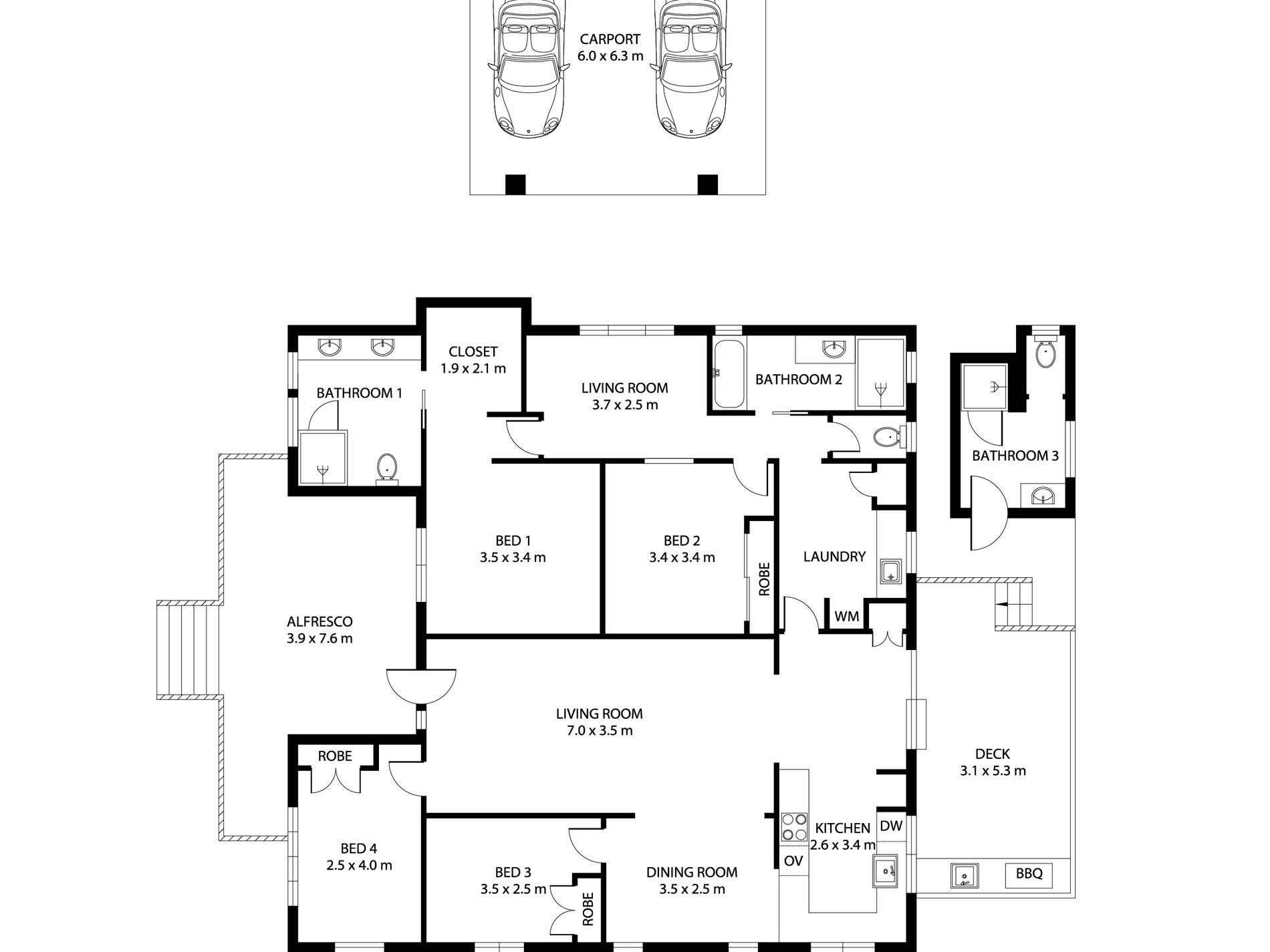The Link to Register Your Interest or Bid Online
https://buy.realtair.com/properties/194411
A stunning interpretation of the timeless Hamptons aesthetic, 38 Hughes Street is an authentic showpiece of refined design, quality craftsmanship, and functional family living. Every inch of this residence has been thoughtfully curated to reflect understated luxury, from the serene colour palette and bespoke cabinetry to the airy open spaces and architectural detailing. Set on a generous 809m2 block in one of Hermit Park's most desirable pockets, this exceptional home boasts open plan living, a true chef's kitchen with premium finishes, and luxurious bedroom retreats. From busy families to seasoned entertainers, this home delivers elegance, comfort, and practicality in equal measure.
Statement features like soaring ceilings, traditional wainscoting, and premium built-in furniture features the home's classic charm, while smart modern additions and automatic gates offer everyday convenience. With a vast backyard, an all-weather deck, and room for a future pool, this is a once-in-a-generation offering in a central lifestyle location.
The Property
- Completed in 2025 by Bowtell Builders who offer a bespoke product
- Authentic Hamptons design with classic weatherboard facade, gable roofing, and refined detailing
- Light-filled open-plan living, dining, and kitchen area with feature vaulted ceilings and elegant wainscoting
- Designer kitchen with custom cabinetry, and premium appliances
- Opulent master suite with walk-in robe and luxurious ensuite featuring custom vanity, Hamptons-inspired tiles, and designer fixtures
- Three additional bedrooms with built-in robes and soft neutral tones
- Main bathroom with a deep tub, separate shower, classic tiles, and timeless fixtures
- Second living space offers another break away area for children or parents alike
- Spacious internal laundry with stone benchtops and direct outdoor access and brilliant storage
- Third external bathroom, perfect for cooling off after being outside in the beautiful garden
- Crimsafe Supascreens throughout for security and airflow
- Fully air-conditioned with split systems for year-round comfort
- Beautiful rear entertaining deck spanning across the rear of the home, featuring custom-build furniture and beautiful outdoor kitchen space
- Huge backyard with manicured lawns, a 9x6m shed, and space for a pool
- Fully irrigated yard with Hunter controller for easy maintenance
- Immaculate Chamfer Board exterior - durable and beautifully aligned with the Hamptons style
- Beautiful Pebblecrete path wrapping the home and making life easy
- Automatic security gates and wide driveway entry for added convenience
- Oversized double carport with perfectly styled trims
The Location
- Situated on a full 809m2 block in a sought-after Hermit Park enclave
- Never impacted by flooding
- Central to some of Townsville's top schools, shopping centres, and cafés
- Walking distance to parks, playgrounds, and river pathways
- Close to public transport and sporting facilities
- Just minutes from Townsville CBD, The Strand, and lifestyle precincts
"If this property is being sold by auction or without a price a price guide can not be provided. The web site may have filtered the property into a price bracket for web site functionality purposes"
Features
- Air Conditioning
- Deck
- Outdoor Entertainment Area
- Fully Fenced
- Secure Parking
- Built-in Wardrobes

