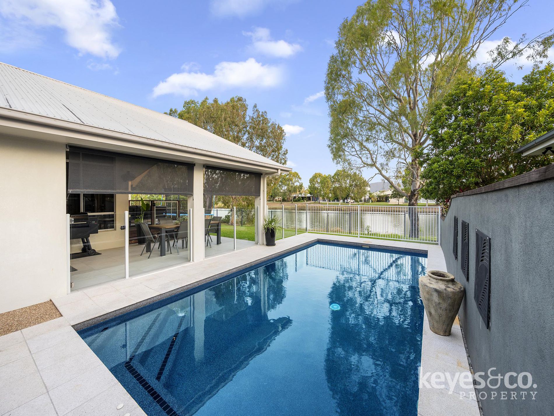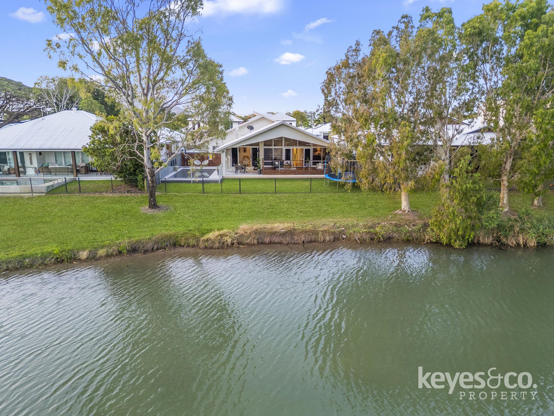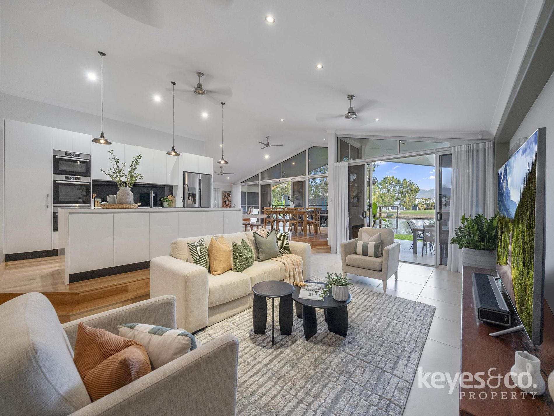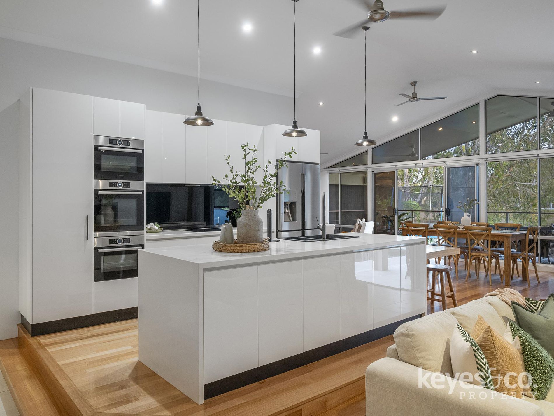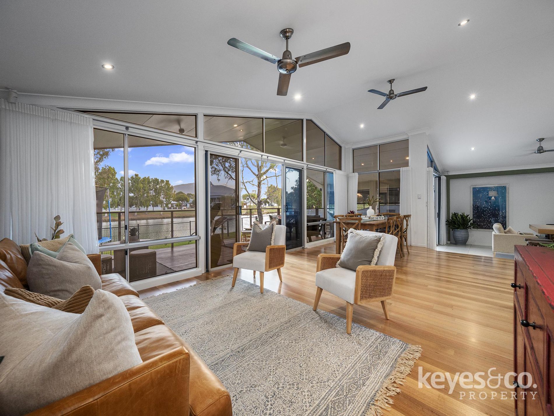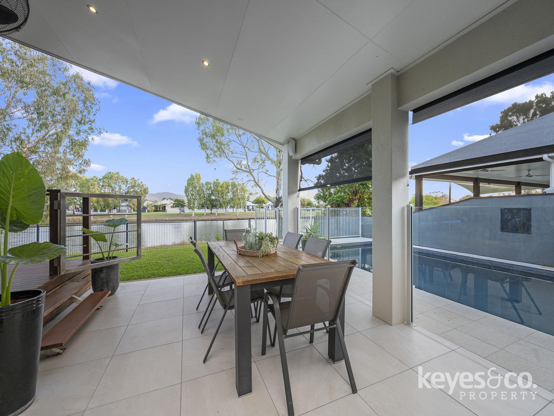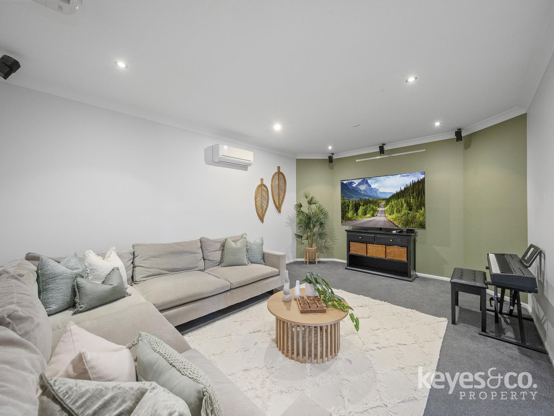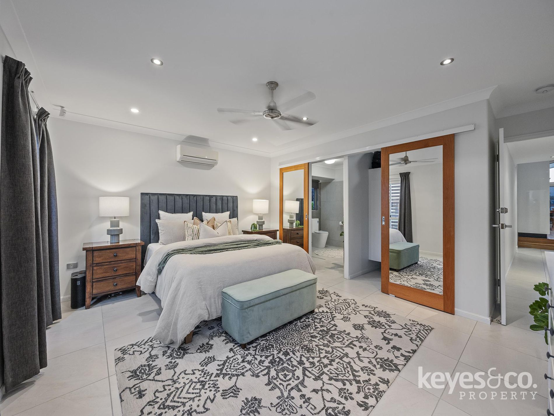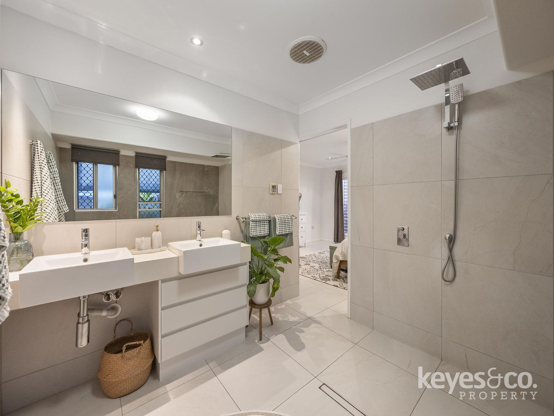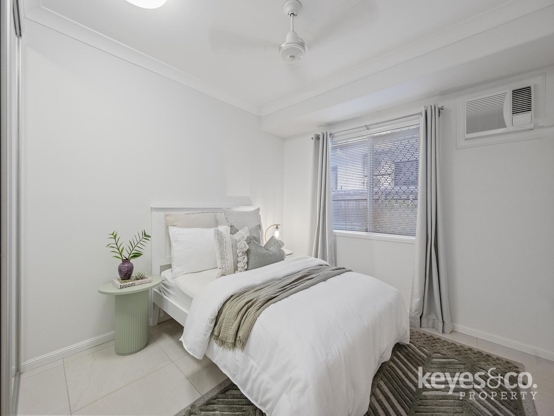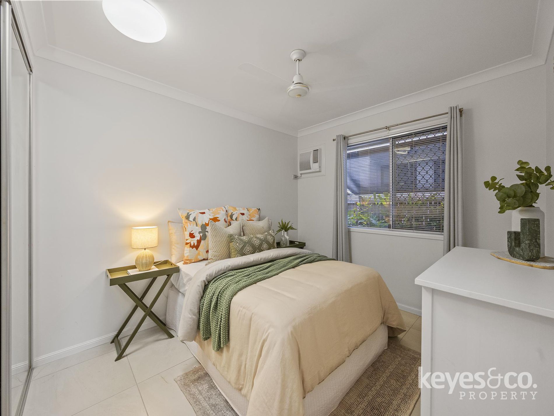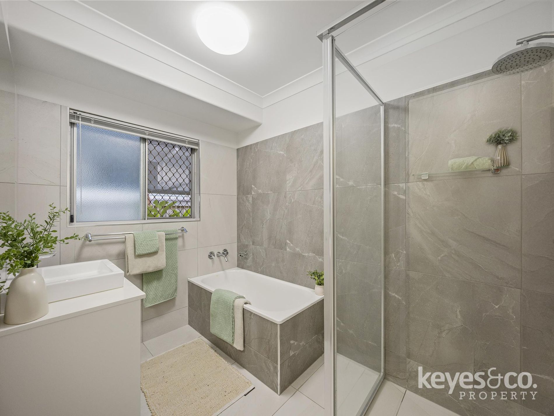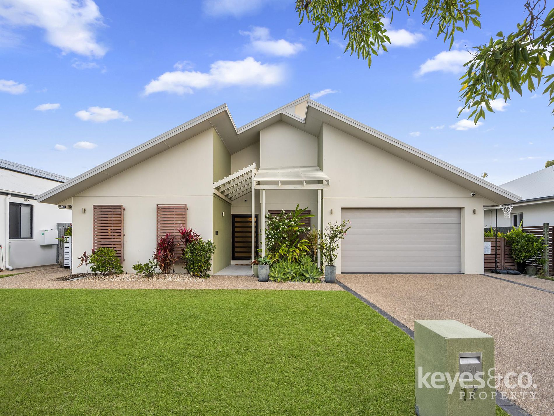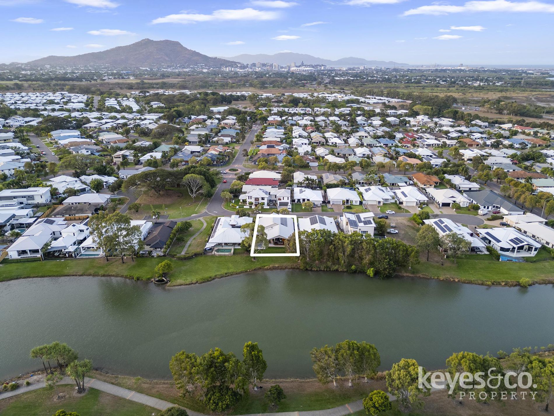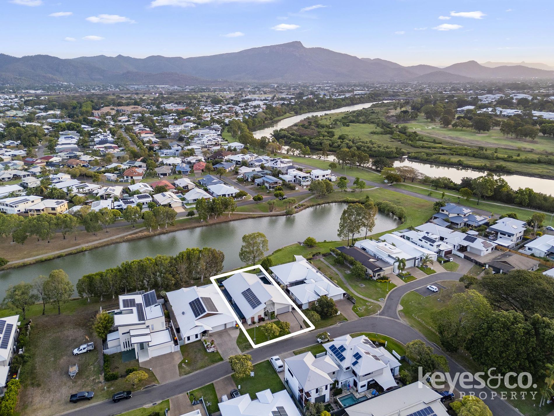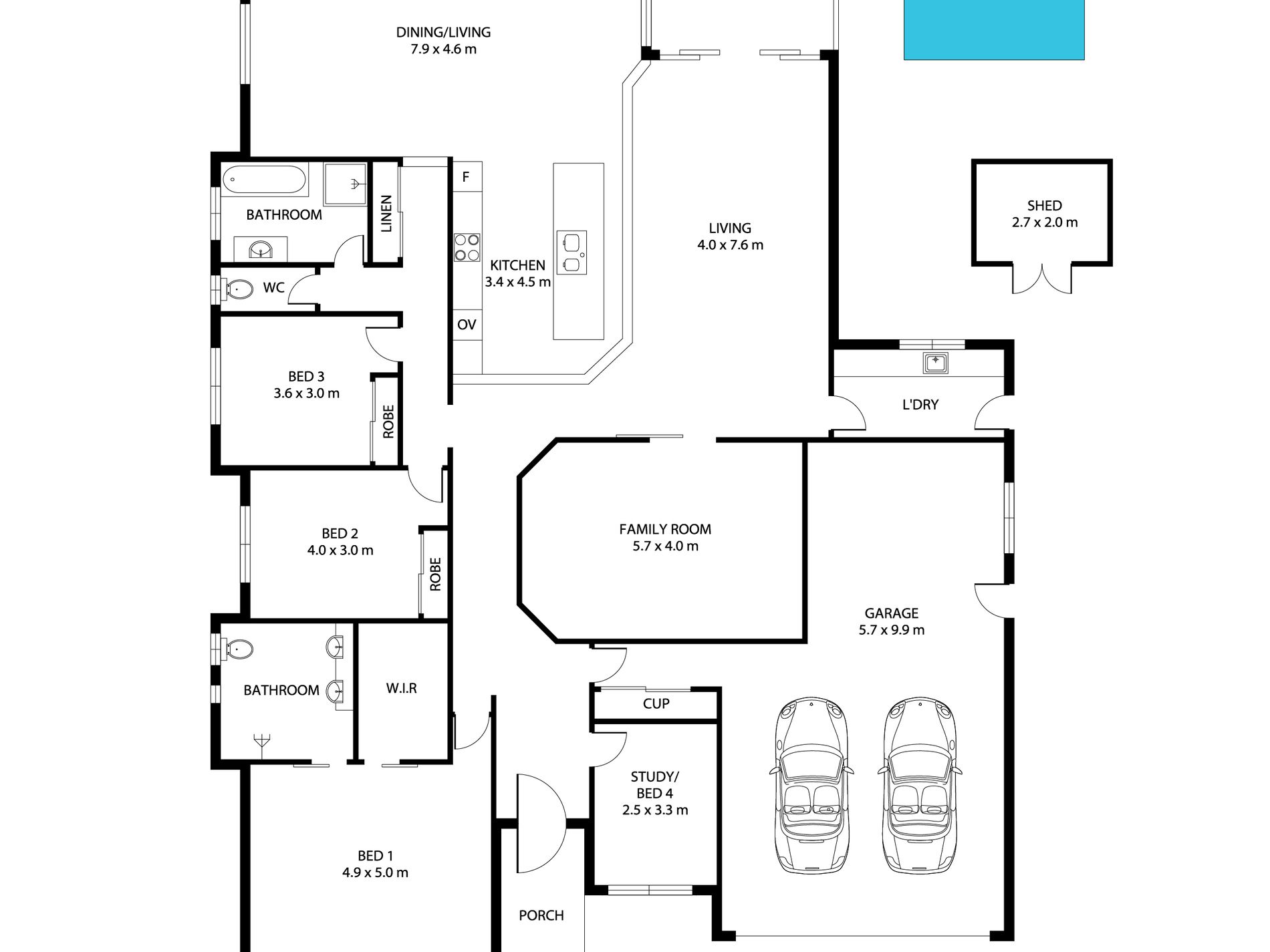Perfectly positioned in one of Idalia's most desirable lakeside locations, 17 Edgewater Terrace delivers a rare opportunity to secure a home where design, lifestyle, and location converge. Occupying a private 766m2 allotment, this architecturally inspired 340m2 residence embraces open spaces, soaring ceilings, and natural light.
Inside, a show-stopping modern kitchen with stone benchtops, three ovens, and a sleek island bench flows effortlessly into expansive living and dining zones framed by walls of glass, capturing serene water views. Timber floors add warmth to the interiors, while sliding doors seamlessly connect to full-width entertaining decks and the sparkling inground pool below, creating a true indoor/outdoor retreat. With multiple living areas overlooking the pool and lake, well-appointed bedrooms, and a generously sized media room, this home has been purpose-built for family living with a refined resort feel.
Whether it's fishing from your backyard, entertaining with friends and family, or simply enjoying the views of Mt Stuart with a cup of coffee, this home has it all!
The Property
- Architecturally inspired 340m2 custom-designed home on 766m2 block
- Expansive living and dining areas with soaring ceilings and timber floors, all overlooking the pool and lake
- Walls of glass capture natural light and connect interiors with outdoor spaces
- Striking kitchen with stone benchtops, three ovens, zip tap, and oversized island
- Open-plan design flows seamlessly to entertaining decks with water views
- Sparkling inground pool with tiled surrounds, perfect for summer living
- Third living area provides flexibility for media room, children's retreat, or additional guest room
- Master suite with walk-in robe and oversized wet room en-suite
- Solar system to reduce power costs
- Double garage with additional workshop or gym area
- Irrigated yard plus side shed
- Fully air-conditioned throughout
The Location
- Peaceful cul-de-sac address in highly sought-after Idalia
- Surrounded by quality homes with walking and bike trails nearby
- Just minutes to Fairfield Waters Shopping Centre and The Precinct dining hub
- Close to parklands, schools, and sporting facilities
- Easy access to Townsville CBD, The Strand, James Cook University, and Townsville University Hospital
Features
- Air Conditioning
- Deck
- Outdoor Entertainment Area
- Remote Garage
- Swimming Pool - In Ground
- Secure Parking
- Built-in Wardrobes
- Solar Panels


