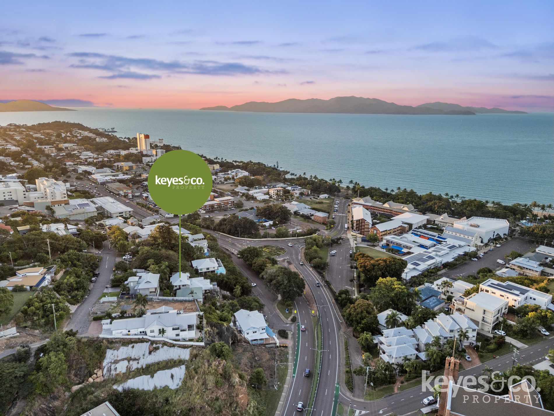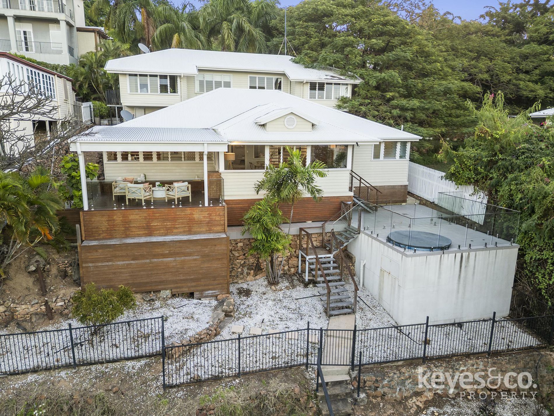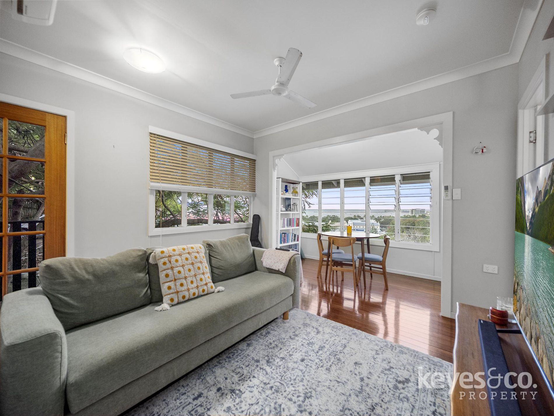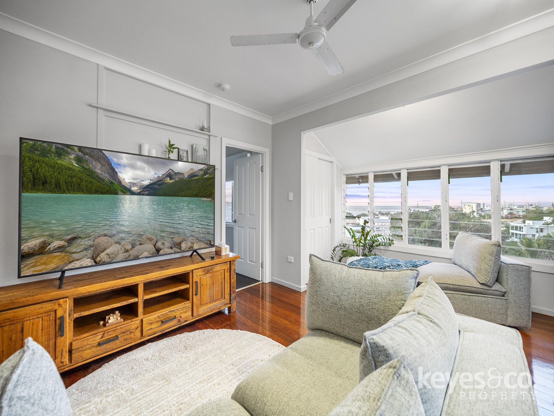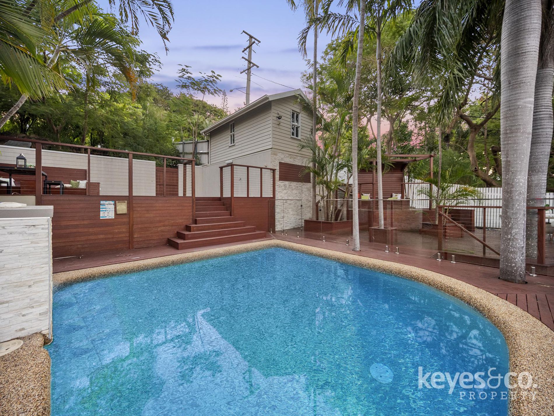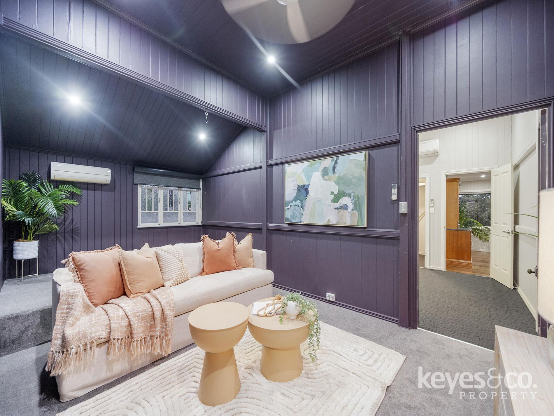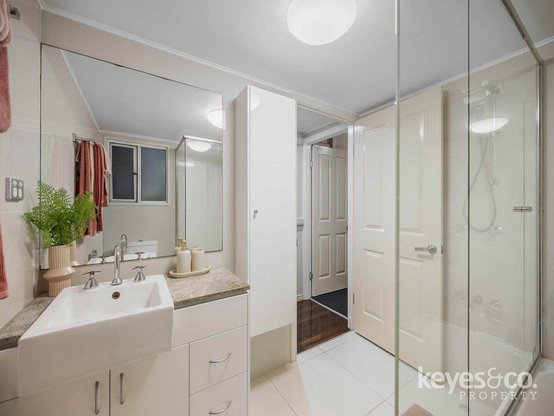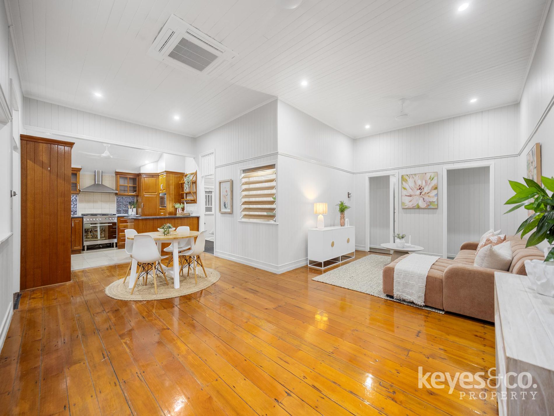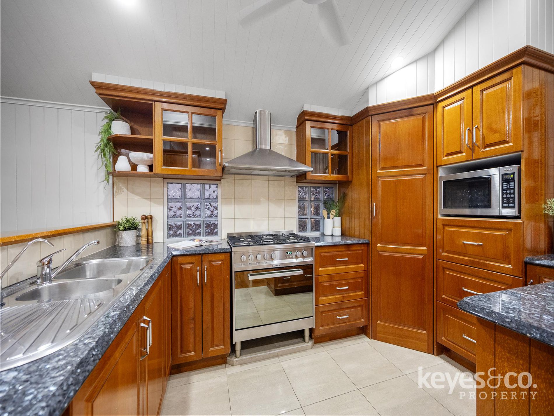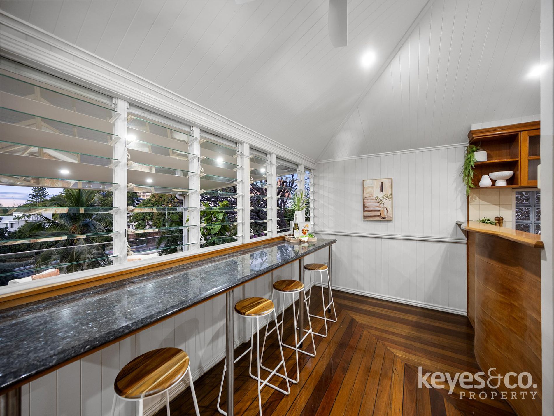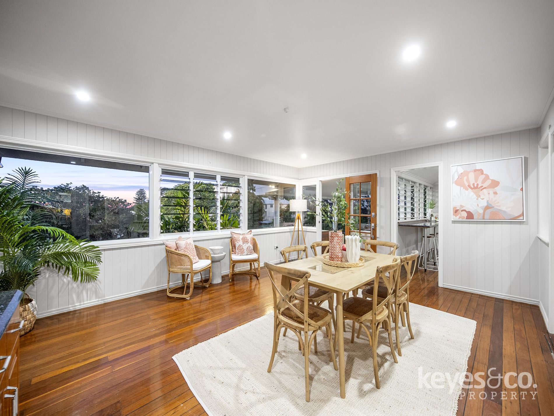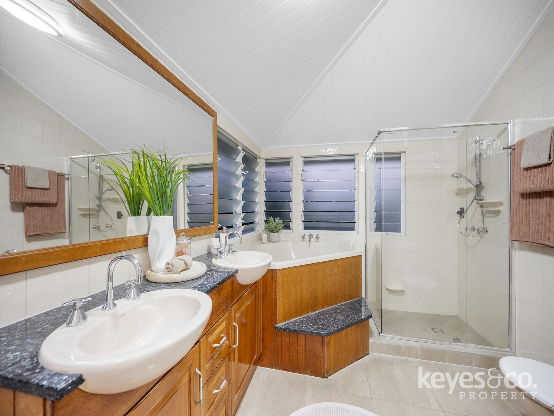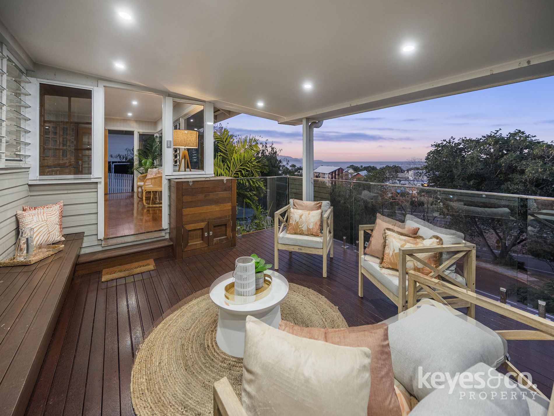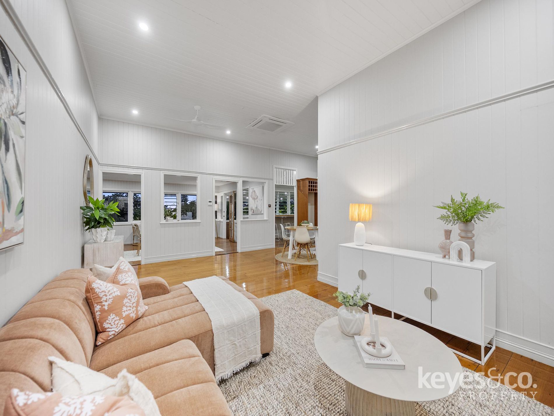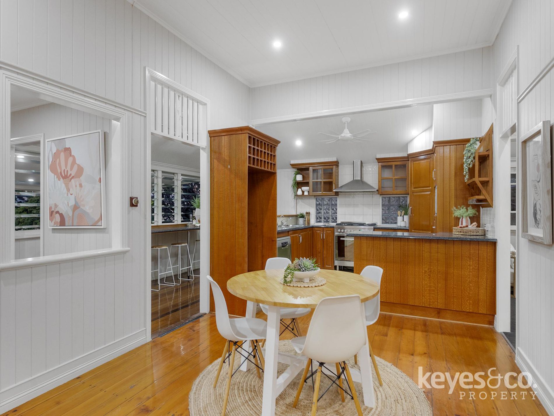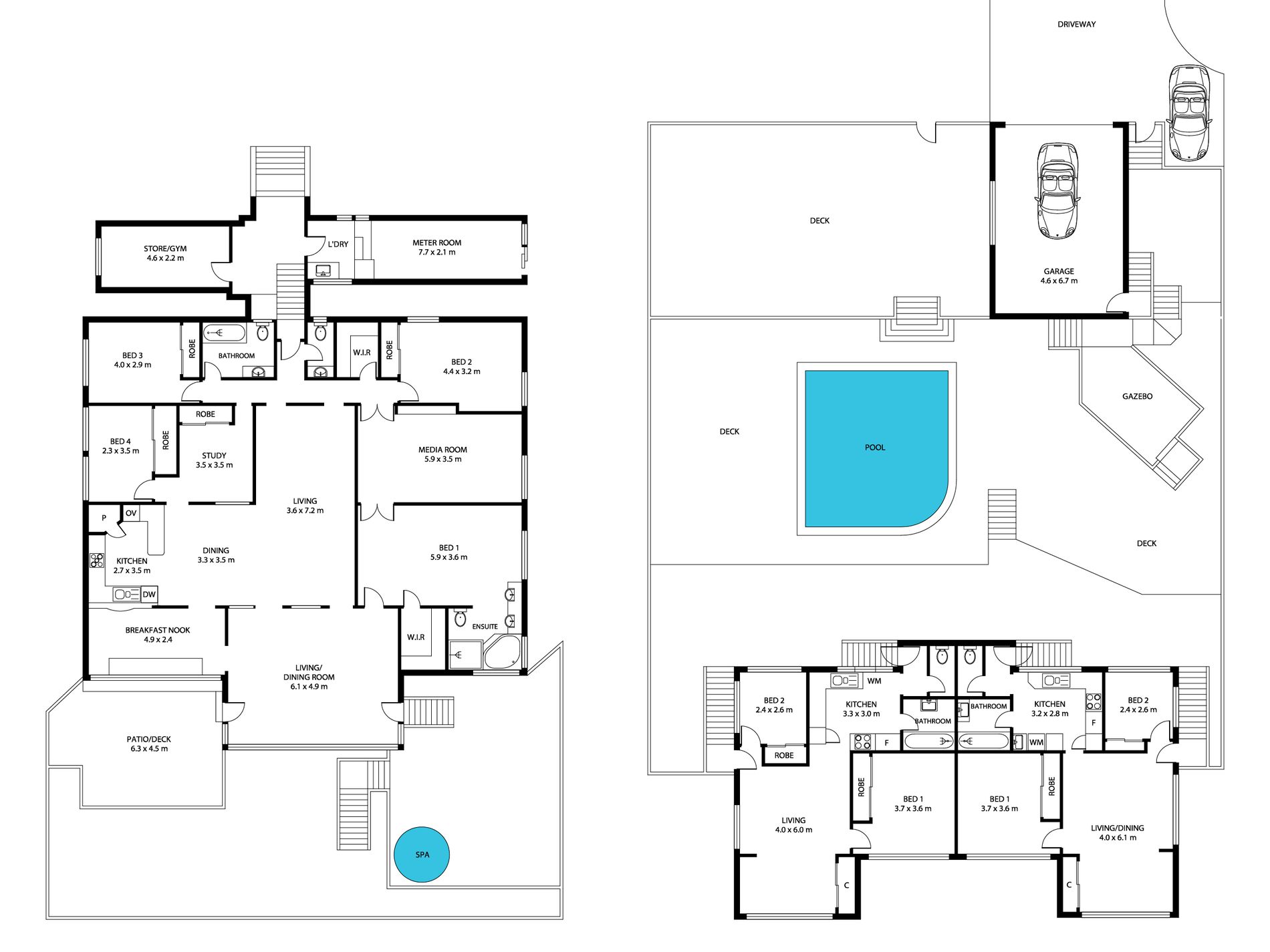The Link to Register Your Interest or Bid Online
https://buy.realtair.com/properties/172782
Secure your financial future with this rare combination of stylish Queenslander living in the spacious family-sized home on the ground floor that has breath taking city/ocean and island views and also enjoy the stability of having almost $50,000 income per year generated from the two top floor units. Whether you are someone who is looking to upgrade into an inner city Queenslander to live and enjoy the vibrant North Ward lifestyle, all the while having someone help you pay down the mortgage, or maybe you have grown up kids/students still living with you, but you are searching for that unicorn type property that offers all of you the independence you all crave without compromising on lifestyle? Then you simply must put this property on your list today as it offers all of that and much more! With the current owners maintaining and renovating this stunning property lovingly over the past 26 years during their tenure, the time has come to farewell this much loved property that has been a cornerstone of their portfolio for so long and once you step inside you will understand why this unique home once sold this time around, may never hit the market again!
The Property
Ground Floor (Unit 2 - the largest of the three dwellings)
- Genuine Queenslander living with spacious family home on the ground floor with all the character features you come to expect from a circa 1940 period home
- Substantial 1,206m2 hillside site with captivating ocean/island and Port views, and ultra private from the street behind a securely locked garage and pedestrian gate
- Spacious Queenslander (Unit 2 ground floor) boasting four bedrooms, one Study, 2.5 bathrooms, two living area, small gym, kitchen, separate laundry, front deck off the kitchen, and private spa area with views
- Solid silky oak timber kitchen with granite benchtops and a quality upright stainless-steel gas cooktop/electric fan-forced oven combination
- Solid granite breakfast bar adjacent to the kitchen with comfortable seating for 5 or 6 people taking in those stunning views and enjoy a casual meal or glass of wine after work
- Smart use of louvres allowing plenty of natural light, breezes, and those views into all areas of the home
- Soaring ceilings through all main living spaces and the main bedroom, and solid tongue & groove timber construction throughout
- Gleaming timber floors to the main living spaces
- Both the en-suite and main bathroom feature tiling to the ceilings and quality granite tops to the vanities
- All living areas, bedrooms, and also the study are air-conditioned
- Separate formal lounge/theatre room away from the main living space, perfect for families
- Relax on the outdoor (covered) timber deck that runs right off the living area and takes in those beautiful views and sea breezes
- Enjoy the private spa at the front of the home which has glass fencing to ensure no views are lost
- Stunning in-ground concrete pool and expansive timber decking surrounds, complete with three different seating and entertaining spaces situated between the main home and the Eyre Street entrance
- One single lock up garage and parking for a further two cars again on the Eyre Street entrance to the property
- Direct access to the Strand/CBD below via the front stairs down to Denham/lower Eyre streets below
- Rental potential is $900-$1,000 per week (currently empty, so vacant possession available if looking to buy & move in) taking the potential income for all three units to a combined $99,000 approx. per annum if pure investment is your strategy
Top Floor (units 1 & 3 which are both the same size)
- Upstairs are two separate two-bedroom, one-bathroom units that are presently returning $47,580 per annum between them
- Unit one (upstairs) rented until October 2025 at $450 per week with the current tenant eager to re-sign for a longer term
- Unit three (upstairs) rented until February 2026 at $465 per week
- Both units feature two separate bedrooms which are air-conditioned and have built-in robes
- Both units also feature modern kitchens and their own private laundry space
- Open plan living spaces which are also air-conditioned via a large split system unit
- An abundance of louvres to main living spaces and bedrooms allowing natural light, views, and breezes into every corner
- Each unit has its own private access around the side via timber stairs ensuring privacy amongst all three dwellings, as well as easy access to enjoy the common pool and timber entertaining decks
- Very private from the street with access via the secure pedestrian gate that is controlled via a coded lock
The Location
- Walking distance to the Gregory Street cafe precinct
- Walking distance to North Ward Shopping Village
- Walking distance to The Strand, CBD, & Jezzine parklands
- Walking distance to the Queensland Country Bank Stadium
- Walking distance to Townsville Grammar School
- Walking distance to Townsville Central State School
- Walking distance to Queens Gardens
"If this property is being sold by auction or without a price a price guide can not be provided. The web site may have filtered the property into a price bracket for web site functionality purposes"
Features
- Air Conditioning
- Deck
- Outdoor Entertainment Area
- Swimming Pool - In Ground
- Outside Spa
- Built-in Wardrobes
- Floorboards
- Study

